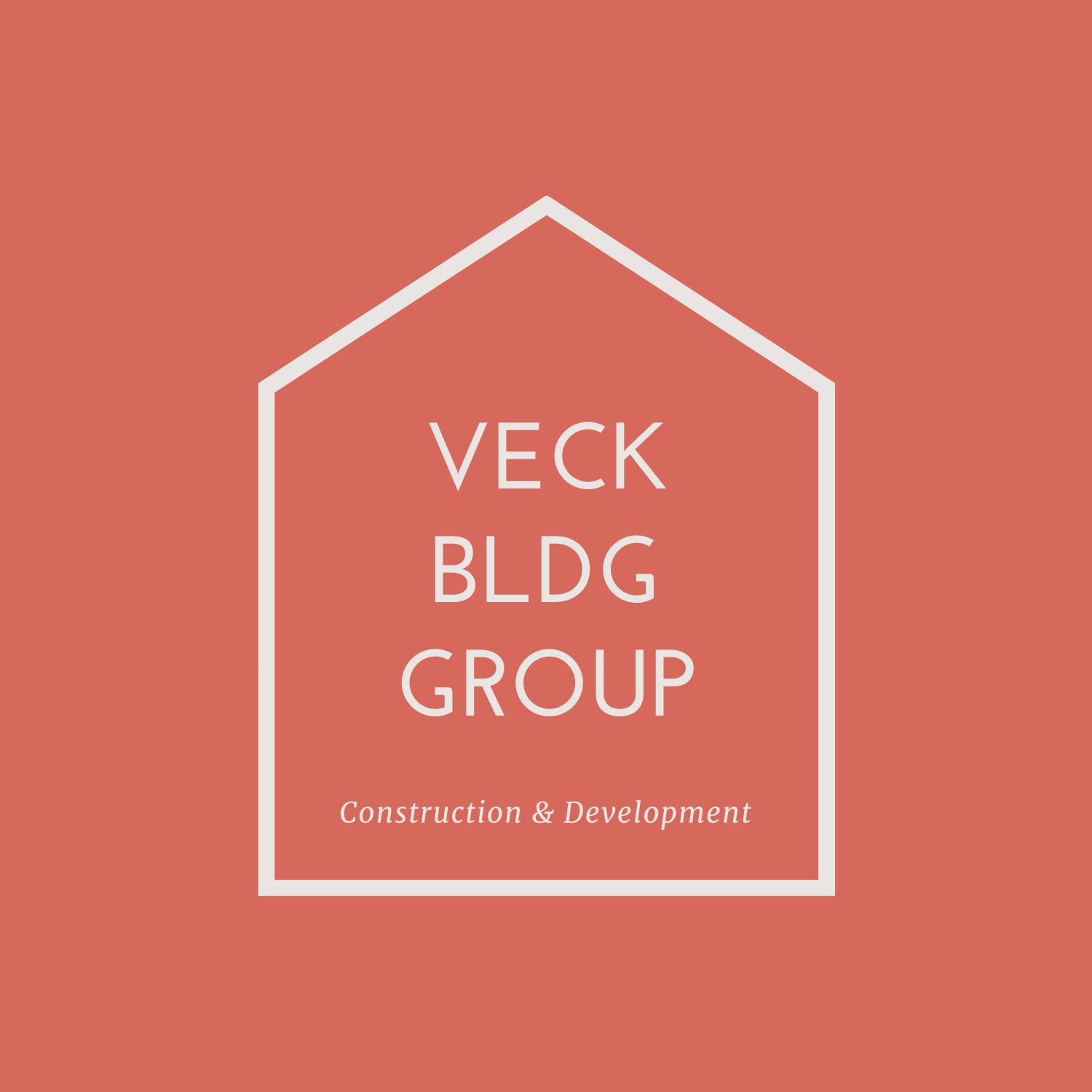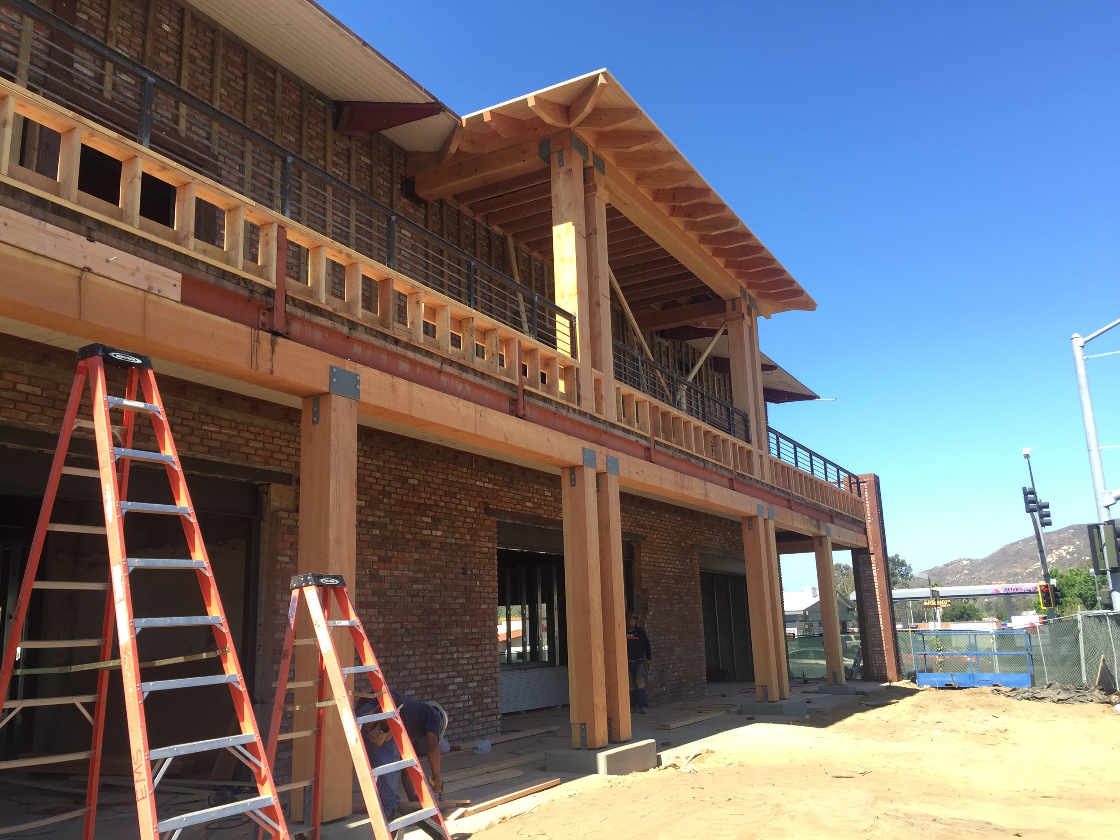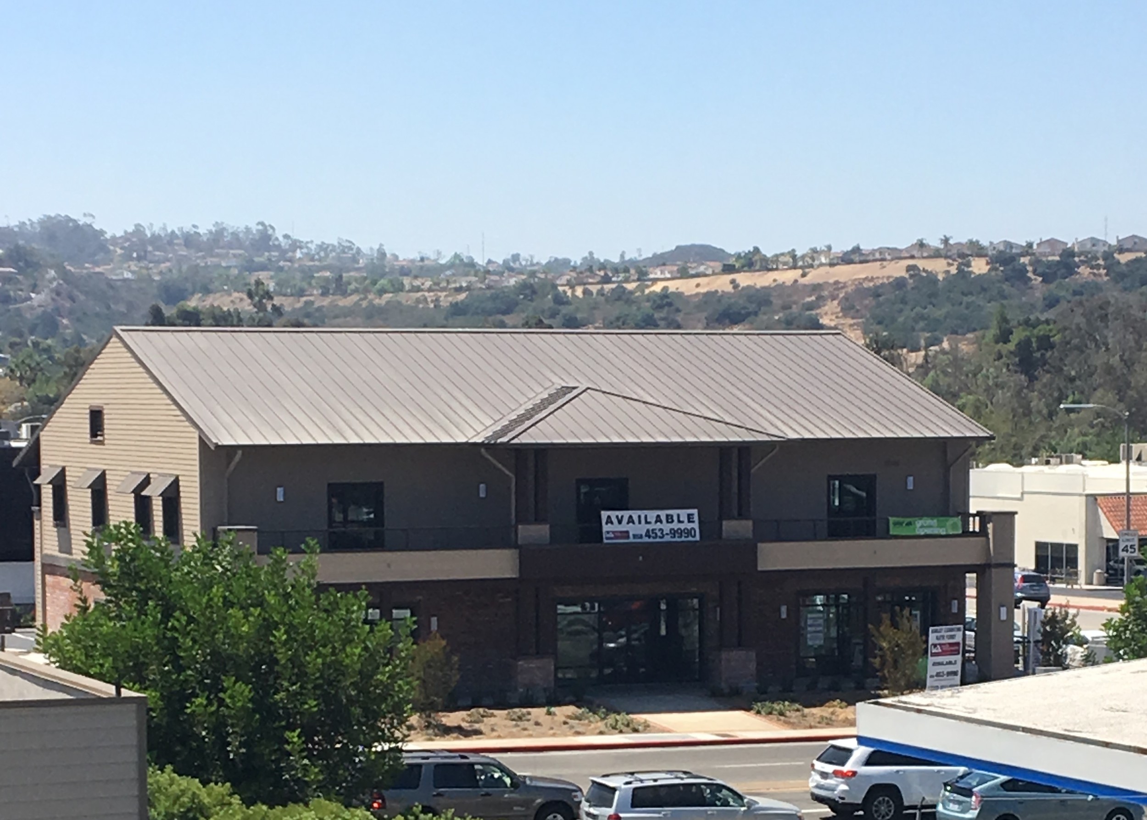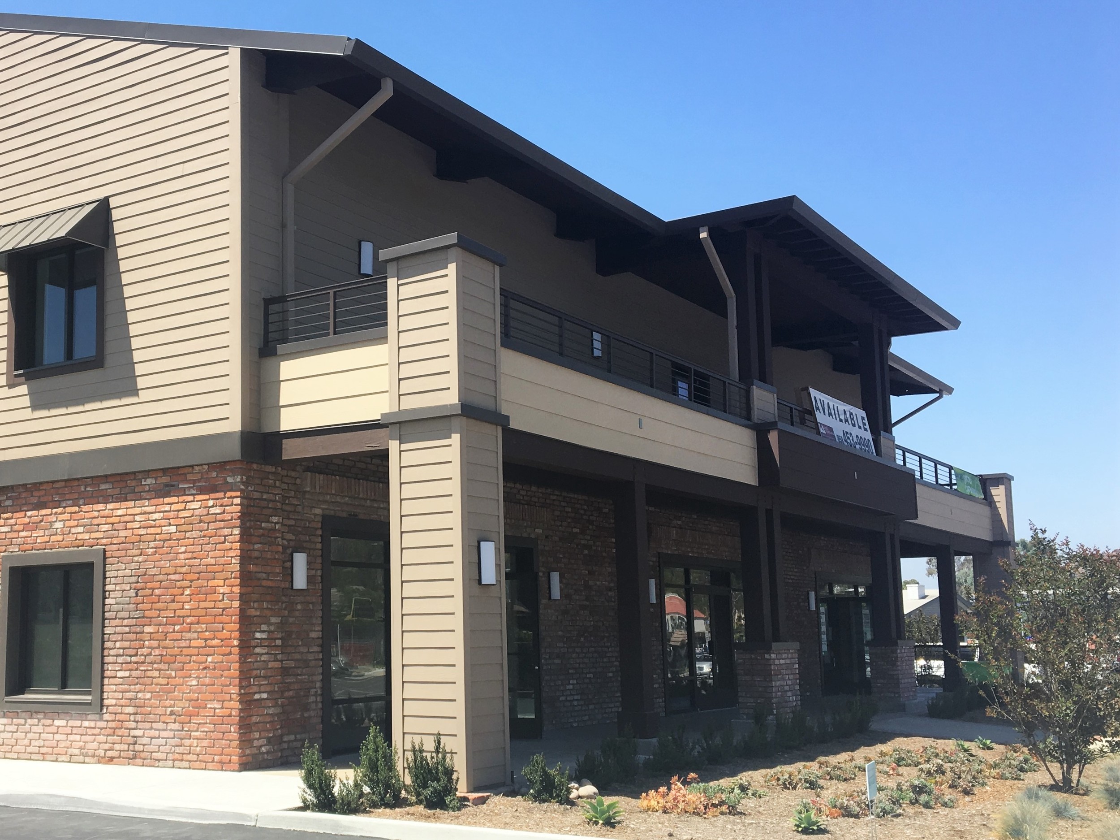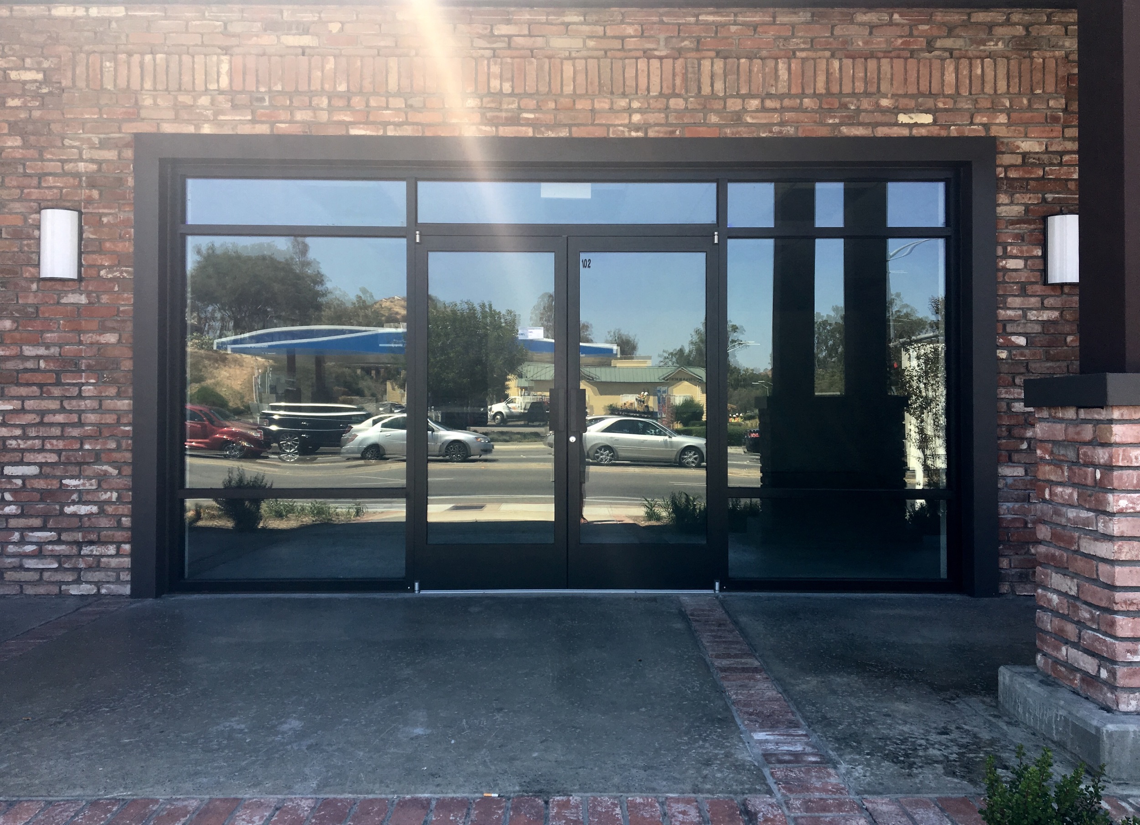VBG renovated a 40 year old bank building to make it suitable for a retail use. By adding a a new hip roof element we drew out front elevation. Maintaining the brick exterior on the first floor allowed us to update and modernize the design while keeping the original charm. Modernizations incl ude updated energy efficient electrical and mechanical systems, elevator, aluminum storefronts, metal roofing, and site work. We were able to add square footage by filling in the second floor mezzanine with lightweight concrete over metal decking. Remodeling an existing building presented more challenging aspects such as asbestos and lead paint remediation, concrete vault demolition, and shoring of new openings and second floor. VBG was able to deliver the project under budget by self performing multiple trades.
Industrial Warehouse Remodel
The build-out involved construction of traditional executive offices, streamlined support spaces, computer/server room, exterior metal paneling, and site work. We implemented a design-build approach allowing us to complete the project in less than 6 months and create an efficient and effective work environment. The collaborative relationship between VBG and the client enabled us to streamline the schedule, avoid costly delays, and deliver a facility that exceeded the client’s expectations.
